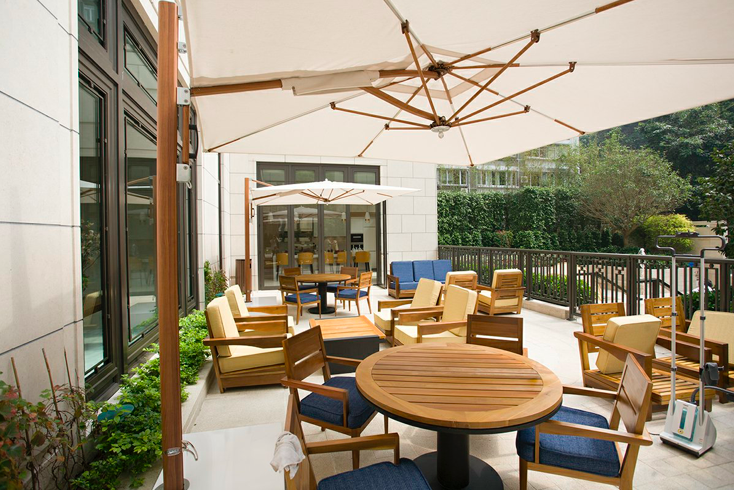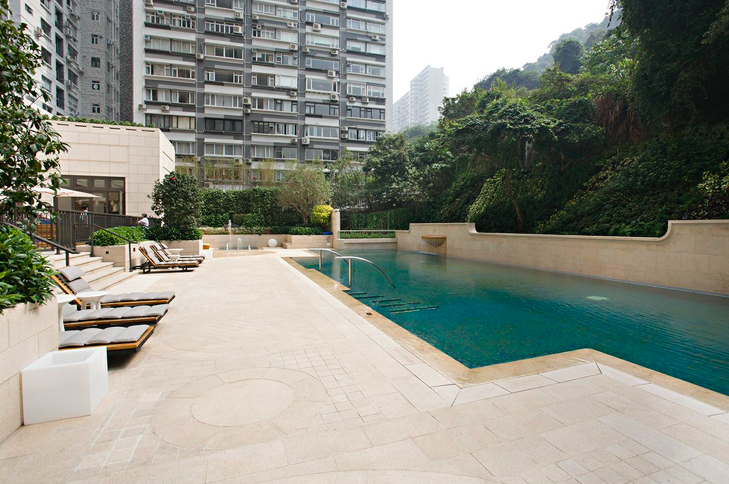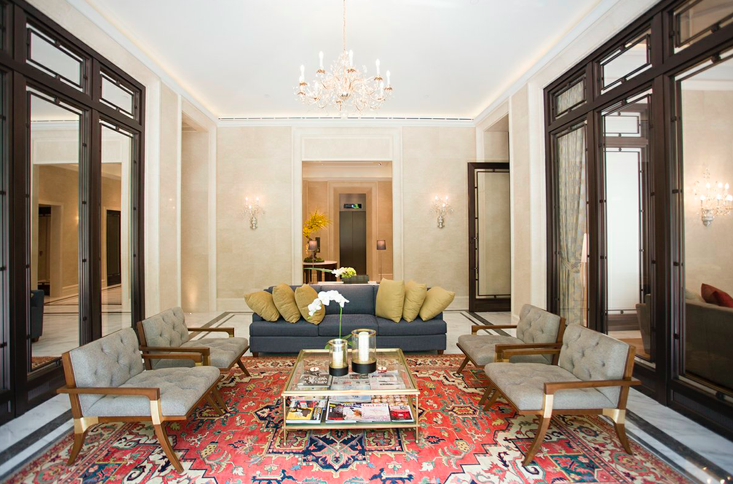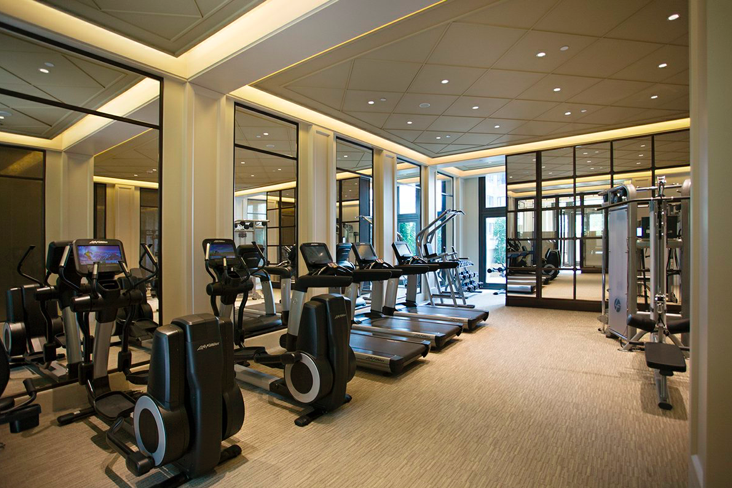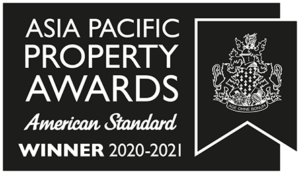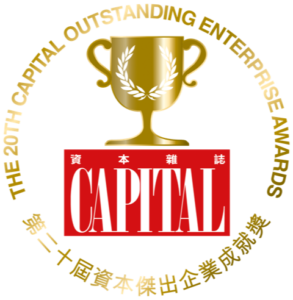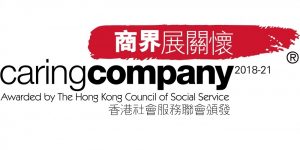Building
The Morgan
31 Conduit Road, Mid-levels West
Year Built
2016
Size Range
483-1381ft²
Building Size
111 Units
23 Floors per Block
Total 1 Block
Type
High Rise
Facilities
24/7 Security Car Park Swimming Pool Function Room Gymnasium Garden
The Morgan is a modern high-rise development built in 2016. It is located on prestigious Conduit Road, only steps away from the Mid-levels Escalator. The Morgan was designed by critically acclaimed architecture and interior design firm based in New York, Robert A.H. Stern Architects. The apartments overlook either serene mountain views or open city views. It consists of a single 23-storey tower with 6 units per typical floor. The A units range from 1,235 to 1,284 sq.ft. (saleable); B units are 1,303 sq.ft. (saleable); C units are 1,325 to 1,381 sq.ft. (saleable); D1 and D2 duplexes range from 936 to 1,082 sq.ft. (saleable); and the S1 and S2 studios are 483 sq.ft. (saleable). Residents have access to a wide range of quality clubhouse facilities, including an outdoor swimming pool with pool deck and much more.
22.2801964
114.1489001
18
javascript:void(0)
The Morgan
https://jadeland.hk/wp-content/uploads/2021/06/Screen-Shot-2021-06-05-at-5.11.07-PM.png
