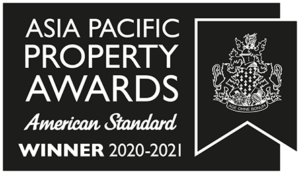Building
Greenville Garden
14-17 Shiu Fai Terrace
Mid-levels East
Year Built
1974
Size Range
1189-1462ft²
Building Size
315 Units
Total 4 Blocks
Type
Mid Rise
Facilities
Car Park 24/7 Security
Greenville Gardens comprises four high-rise residential blocks. Situated at the entrance of Shiu Fai Terrace, just off Stubbs Road, the development enjoys a prime location. The larger north-facing apartments boast unobstructed views of Happy Valley Racecourse and the city skyline, while rear-facing units overlook lush greenery. All apartments include a balcony. With excellent transport links to Central and Causeway Bay, Greenville Gardens combines convenience with tranquil surroundings.
Block A was completed in 1974, followed by Block B in 1975, and Blocks C & D in 1980. The buildings stand at 12, 24, 23, and 23 storeys, respectively.
Block A features three apartments per floor, each with a saleable area of 1,189–1,208 sq. ft. Blocks B, C, and D offer four units per floor, ranging from 1,200–1,462 sq. ft. in size. In total, Greenville Gardens houses 315 residential units.
Block A features three apartments per floor, each with a saleable area of 1,189–1,208 sq. ft. Blocks B, C, and D offer four units per floor, ranging from 1,200–1,462 sq. ft. in size. In total, Greenville Gardens houses 315 residential units.
22.2709015
114.1777348
18
javascript:void(0)
Greenville Garden
https://jadeland.hk/wp-content/uploads/2025/04/Greenville-Gardens-14-17-Shiu-Fai-Terrace-Mid-Levels-East嘉苑-肇輝臺14至17號-東半山Hong-Kong-Renovated-Apartment-For-Rent-Jade-Land-Properties-Hong-Kong-Real-Estate-Agent-香港-靚裝修-出租-翡翠島物業-房子-屋子-768x519.png



