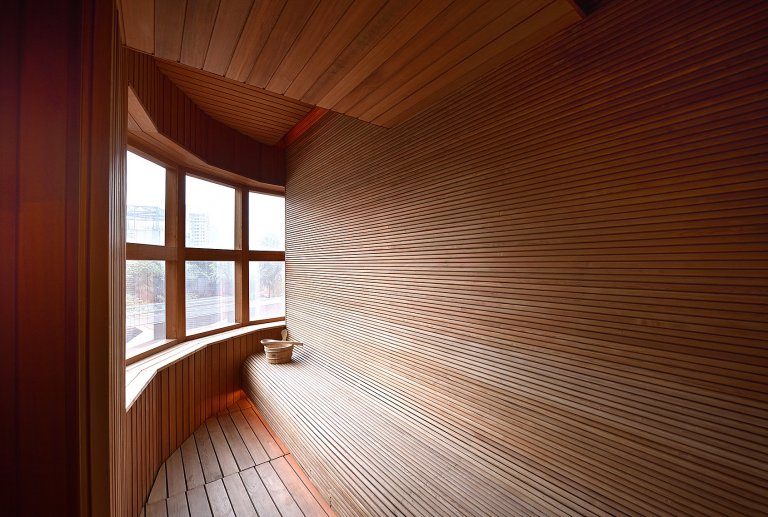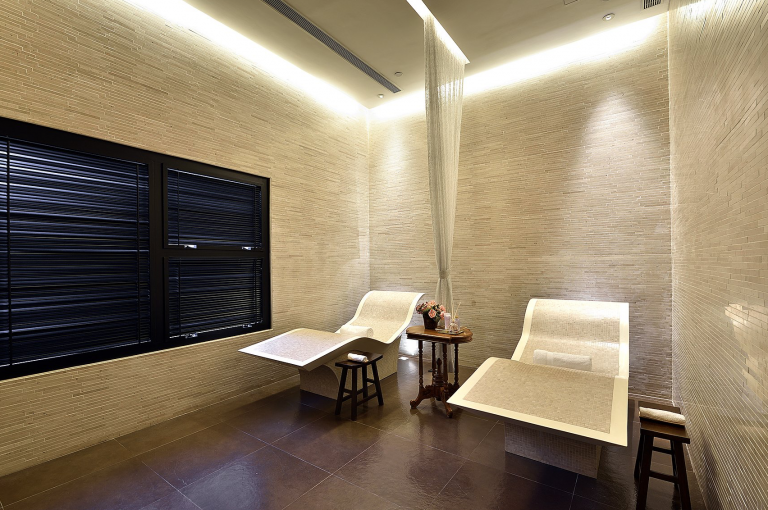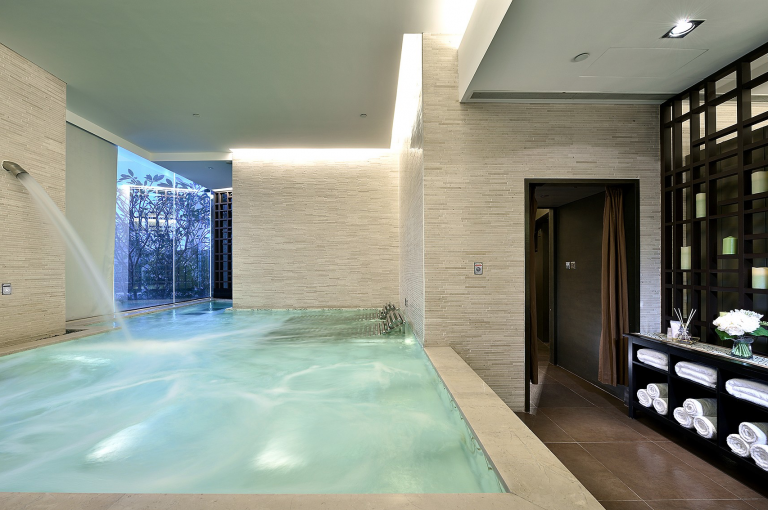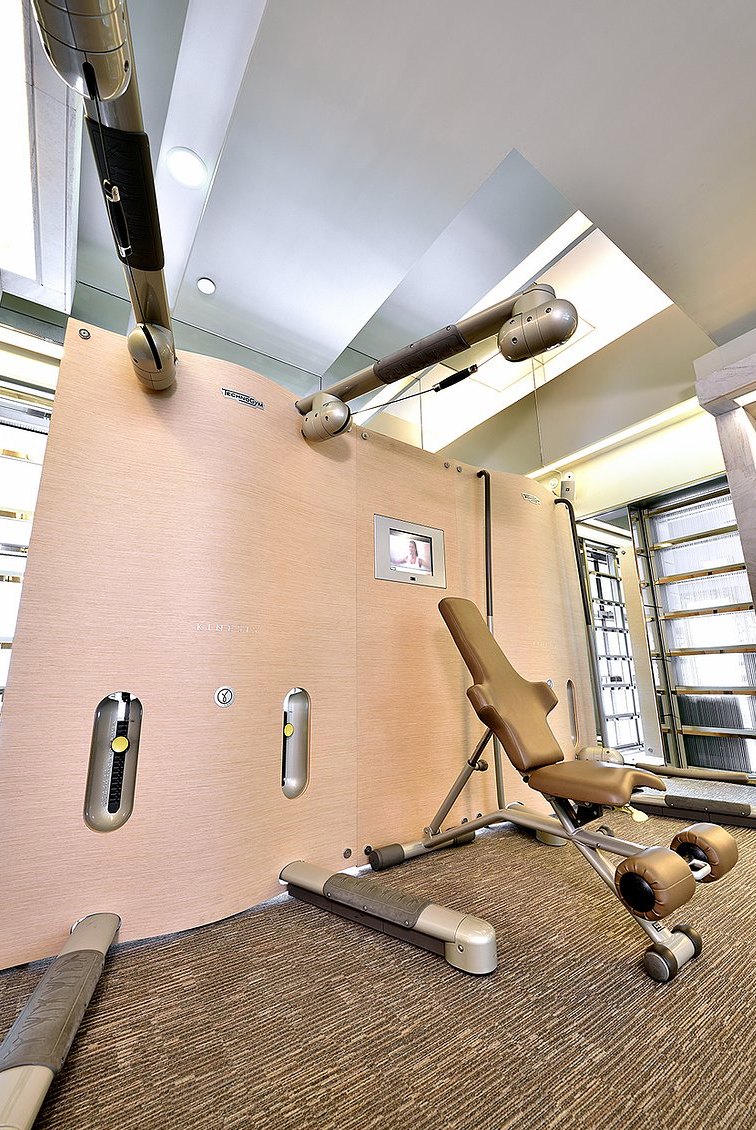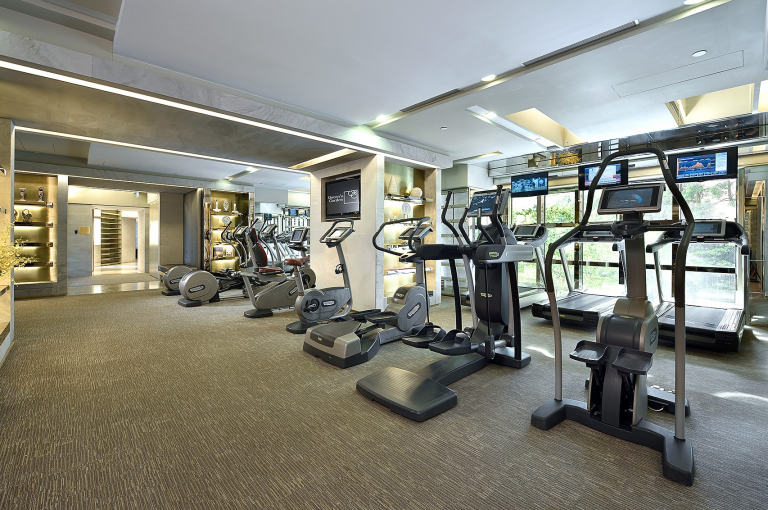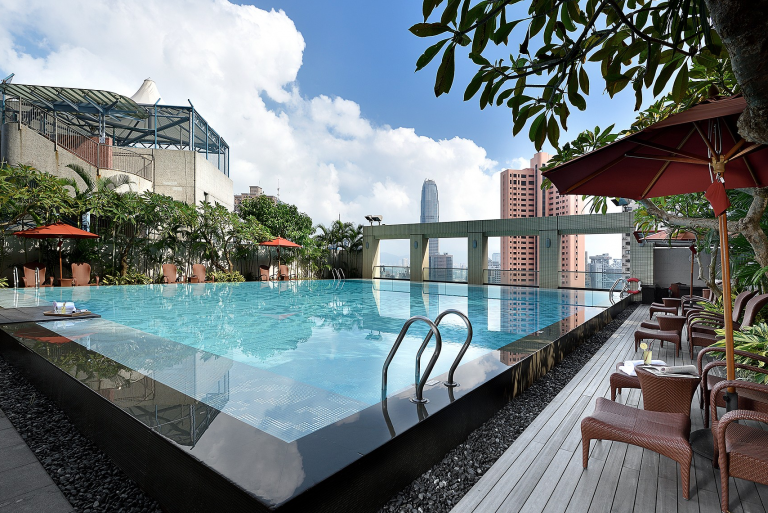Building
Queen’s Garden
9 Old Peak Road
Mid-levels Central
Year Built
1991
Size Range
1405-2259ft²
Building Size
174 Units
Total 3 Blocks
Type
High Rise
Facilities
Gymnasium Swimming Pool Car Park 24/7 Security Children's Play Area Garden BBQ Area Squash Court Golf Simulator Cigar Room Function Room
Queen's Garden is an upscale high rise development built in 1991 located on 9 Old Peak Road, Mid-levels Central. There is a residents' shuttle bus service to Central. For everyday groceries, there is a Marketplace by Jasons on May Road found only a 5-min walk from the building. All apartments are duplex units, each fitted with 14.5 foot high floor-to-ceiling windows overlooking a spectacular unobstructed view of the Hong Kong Victoria Harbour skyline. The split-level duplexes are designed to have extra privacy, such that the bedrooms are found on the 1st or 2nd floor above the living-dining room .
Queen's Garden comprises of three towers, ranging from 1-4 bedroom layouts. The size of an apartment ranges from 2,050 to 3,790 sq.ft. State-of-the-art facilities are available to residents in the clubhouse complex. The 23rd floor houses an open air sky garden, ideal for watching special event firework displays and outdoor gatherings with friends.
22.276073
114.153199
18
javascript:void(0)
Queen’s Garden
https://jadeland.hk/wp-content/uploads/2020/11/queens-garden-9-old-peak-road-building-image-mid-levels-central-hong-kong-for-rent-for-sale-jade-land-properties-real-estate-agent-1.jpg
Queens Garden's Building Facilities
Queens Garden's Floor Plan Layouts
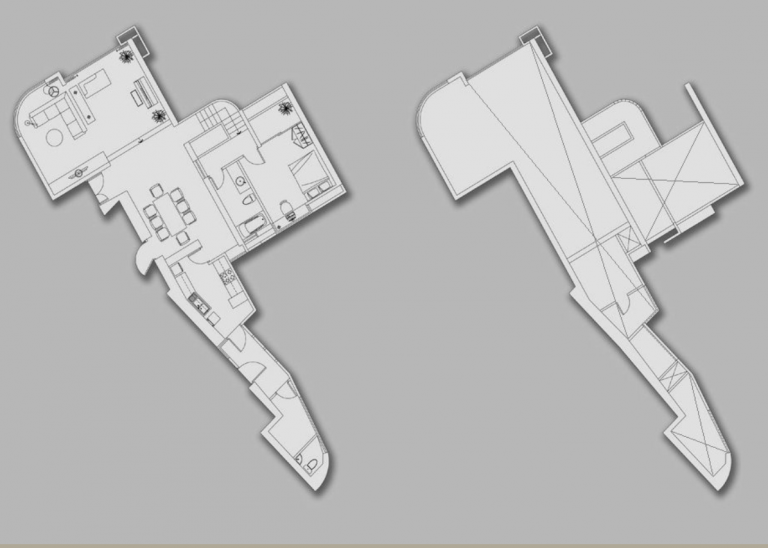
1-Bedroom Duplex Layout
2,050 sq.ft. (gross area)

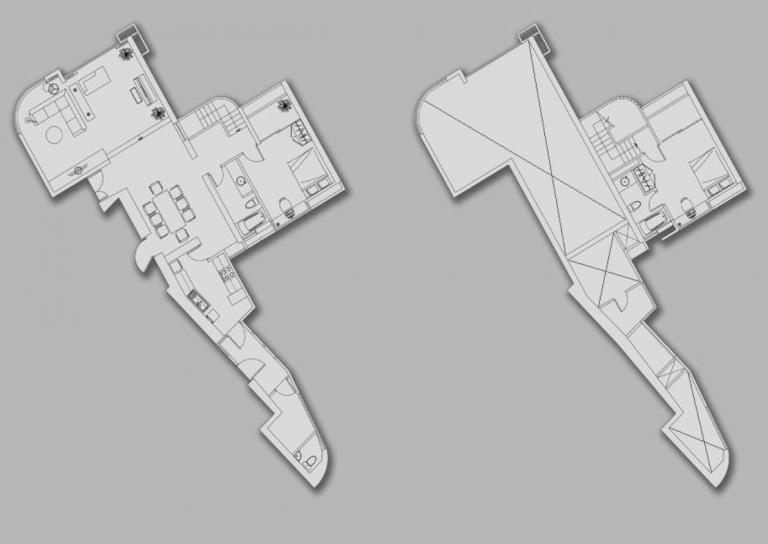
2-Bedroom Duplex Layout
2,520 sq.ft. (gross area)

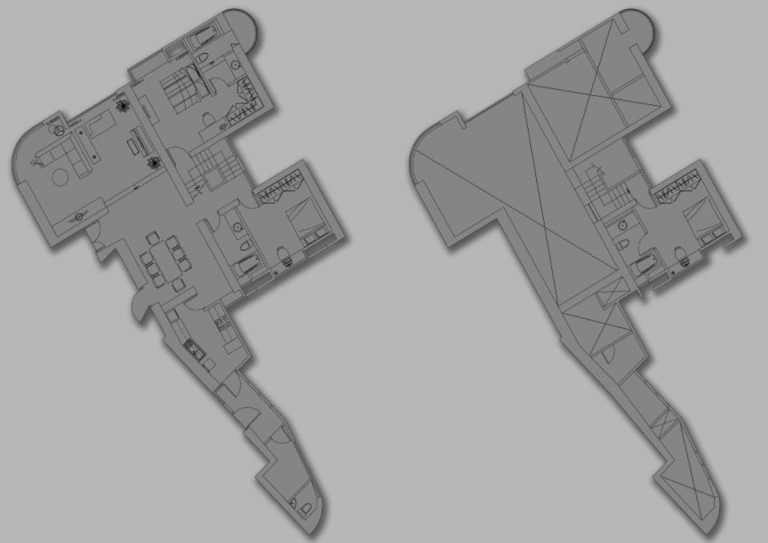
3-Bedroom Duplex Layout
2,520 – 2,960 sq.ft. (gross area)

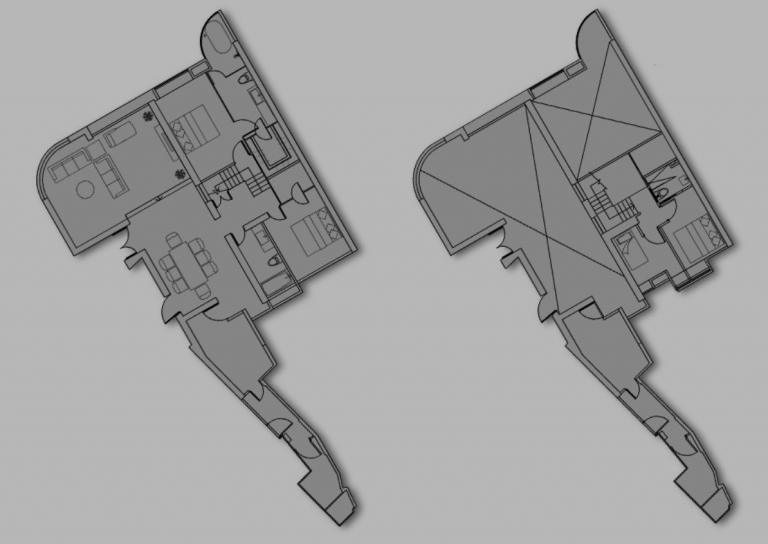
4-Bedroom Duplex Layout
2,830 – 2,960 sq. ft. (gross area)


